| Months before we owned the house, what will become my office was set up as a bedroom. You can barely see the open door to the sort of closet that they had sort of nailed to the north wall of the room. That's a power outlet to the right of the window, halfway up the wall. They did that in several places. Probably didn't want to bend down. We've removed all of them. You can't quite tell that the walls are shiny white, with diagonal plaster cracks. We let this room sit for years with the bathtub taking up a significant amount of floor space. | 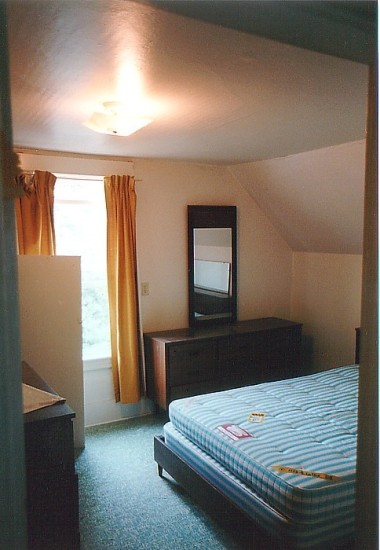 |
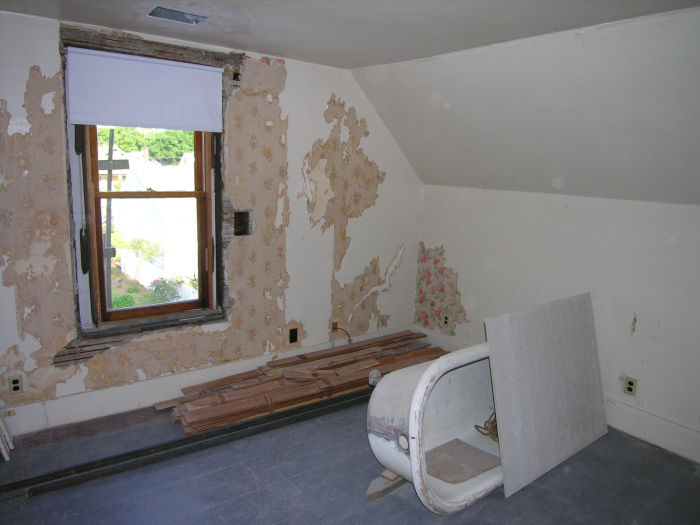
I'd picked at the wallpaper with mixed results for years. Some came off one layer at a time, some popped off down to the plaster immediately, and some wasn't going to give up regardless. I gave up until I had no choice. (That unidentifiable pile of wood in the corner is the cedar that now lines the closet .) Tub had been ignored here for years.
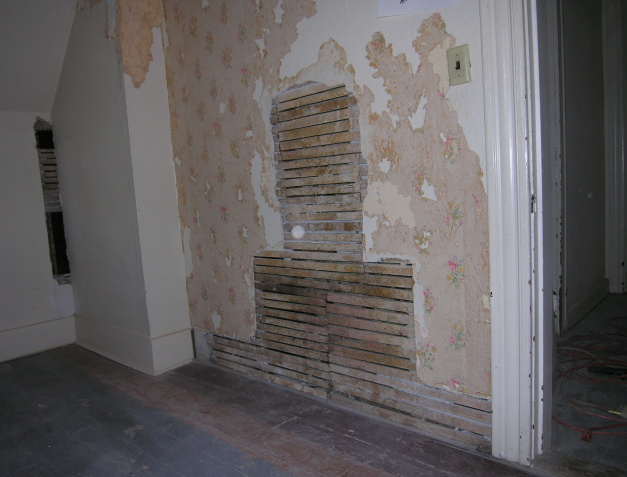
The first thing we had to do was repair the cracked and bulging wall adjacent to the bathroom. We already had a good idea what it was suffering, knowing that the chimney - not original to the house - ran behind it. "Day labor" did the job, and "day labor" didn't bother to support the lath left hanging when they replaced studs with chimney. The jog in the wall towards the back corner is hiding the second floor portion of the cast iron main waste pipe.
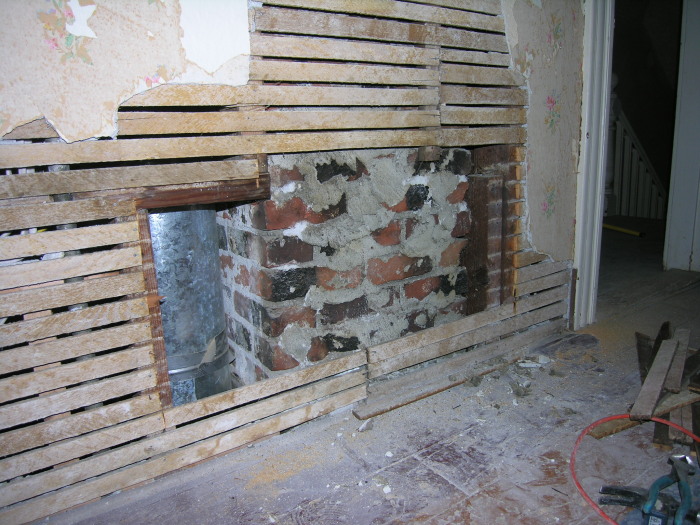
Opening up the sloppy wall. The large galvanized tube in the left side of the hole is the ductwork serving the second floor. The not very noticeable space around it is the air return from the second floor. Heating and cooling (there was central air installed when we first saw the house) previously had leaked up the stairs, or leaked through a small vented hole in the second bedroom (Doug's office) floor. Considering that contractors we didn't use were telling us to run the supply ducts up through the walls - many of which are a whole inch and a half thick - this seemed the best way to heat and cool the upstairs without destroying the house.
Once that wall was solid, we could start building the closet . Look in there and marvel at my closet rod.
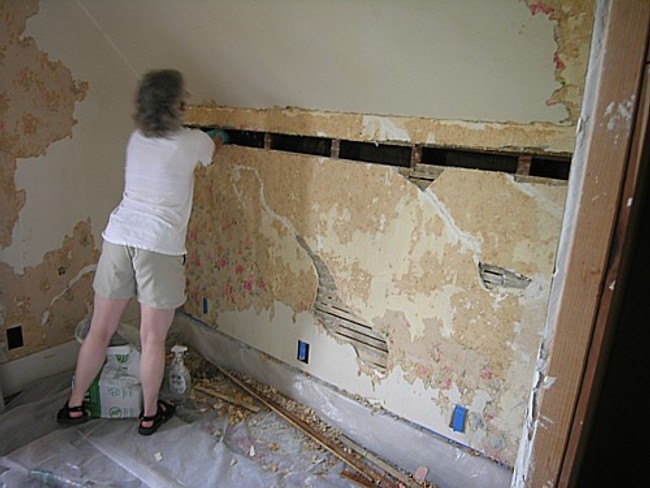
With the closet mostly out of the way, we started on the south wall. I removed a narrow line of wallpaper and plaster and lath near the top of the vertical portion of the wall, and stuffed the wall full of blow-in cellulose insulation. It would be nice some day to be able to blow in blow-in. Where we're working, it has to be dropped and then stirred with anything I can get down into the stud cavity. Having the plaster off that south wall in the summer was an unanswerable argument for insulation. The heat flowed in through that hole in waves, a hot wind that you could feel several feet away.
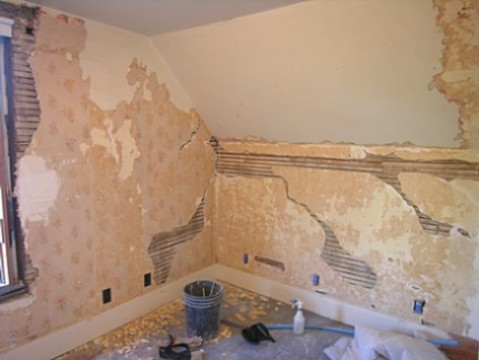 |
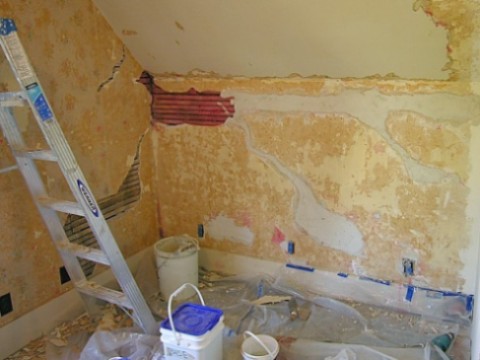 |
| South wall filled with insulation, insulation slot covered again with lath, and all failing plaster removed. | South wall in process of being patched. The pink goop on the lath helps wet plaster adhere to dry lath. |
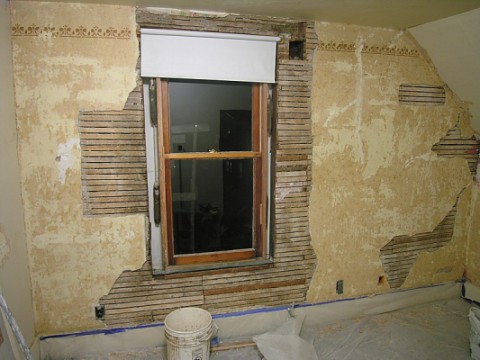 |
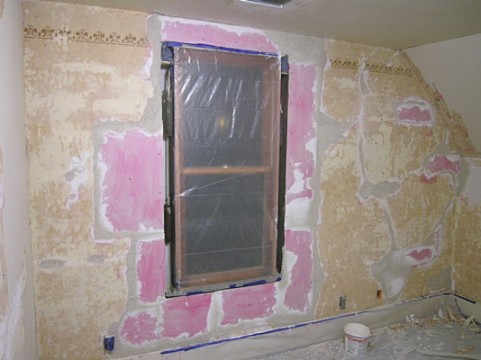 |
| East wall with its lath replaced over insulation. | East wall patched with plaster, drywall, and a layer of pink Plasterweld. Needs only a veneer plaster skimcoat (or drywall mud if Doug doesn't feel up to it) and then paint. |
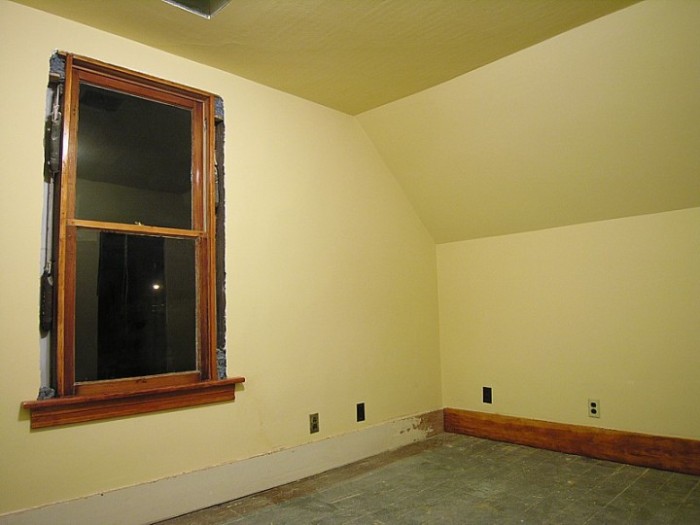
Buttery walls, one shellacked baseboard, varnished stool, and shellacked apron. Mixed media. I hope it's evident but not obvious what was done with which, because if we have to do an accounting, it will surely get lost. One of the side trim pieces for here was done enough to install (a good thing, considering how much air leaks through those long holes), and I know it is under several coats of shellac. We're moving away from varnish, although I'm not sure shellac is any easier. It's certainly more authentic, but most important, I believe it will be easier to refinish in the future.
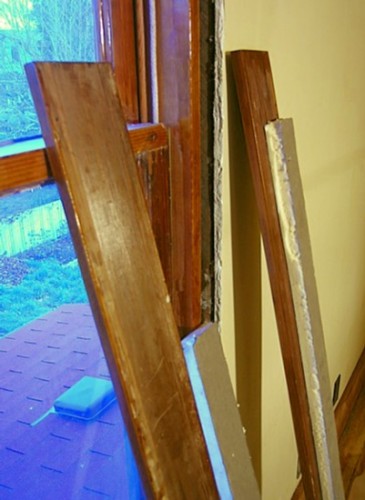
|
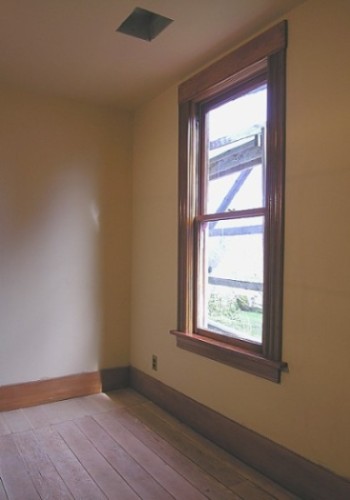 |
Because of the amount of air blowing through the weight pockets, I decided we should experiment with insulating this one. Doug found some foam board insulation which he stuck inside the window trim. Just having the trim up is a big improvement, and maybe the foam helps. On the other hand, maybe it's outgassing and poisoning us. Probably both.
Back to the floor isometrics.